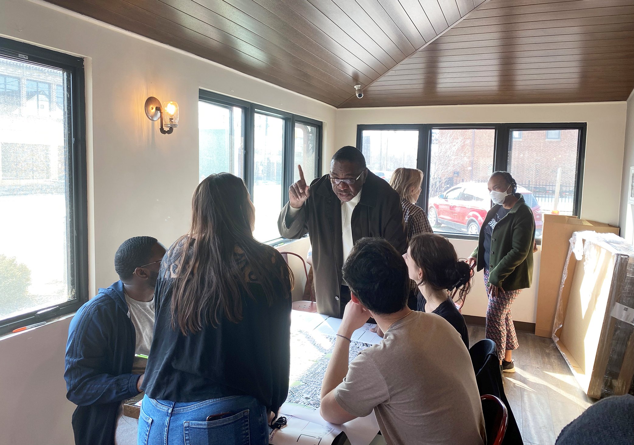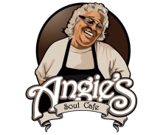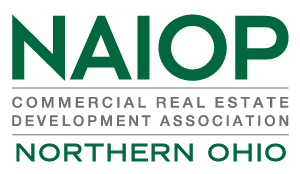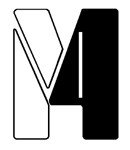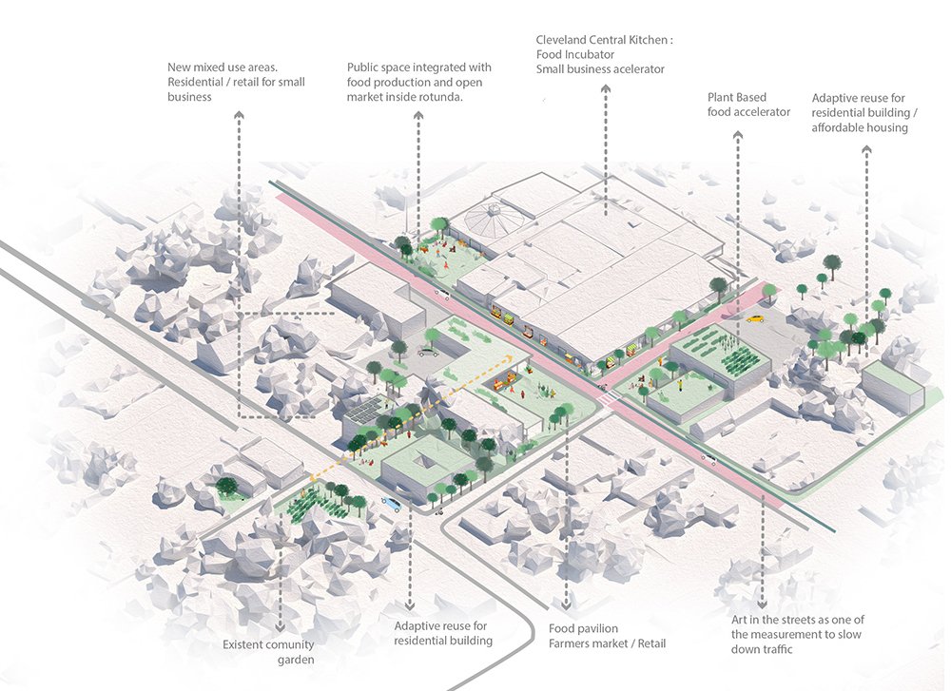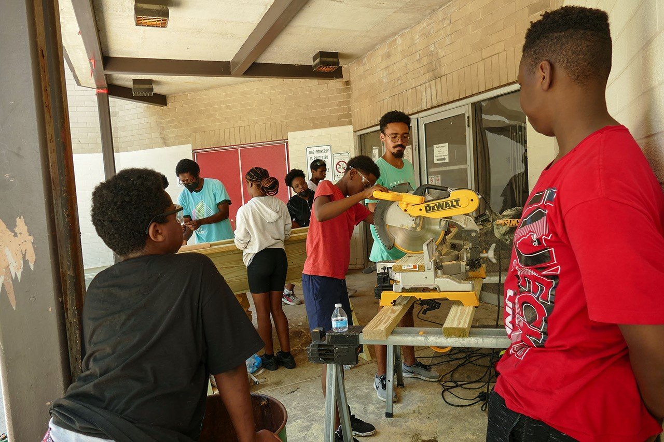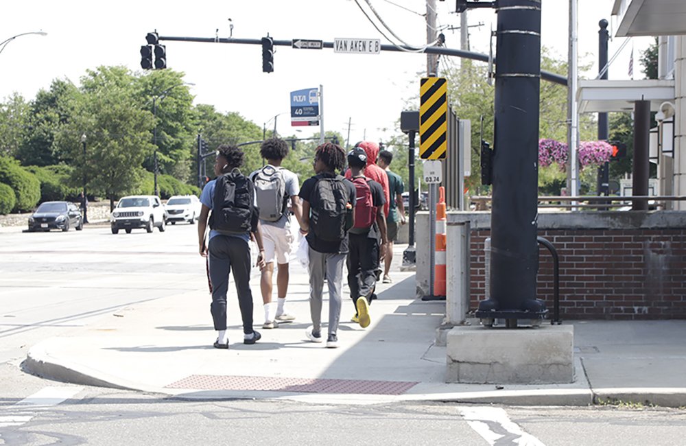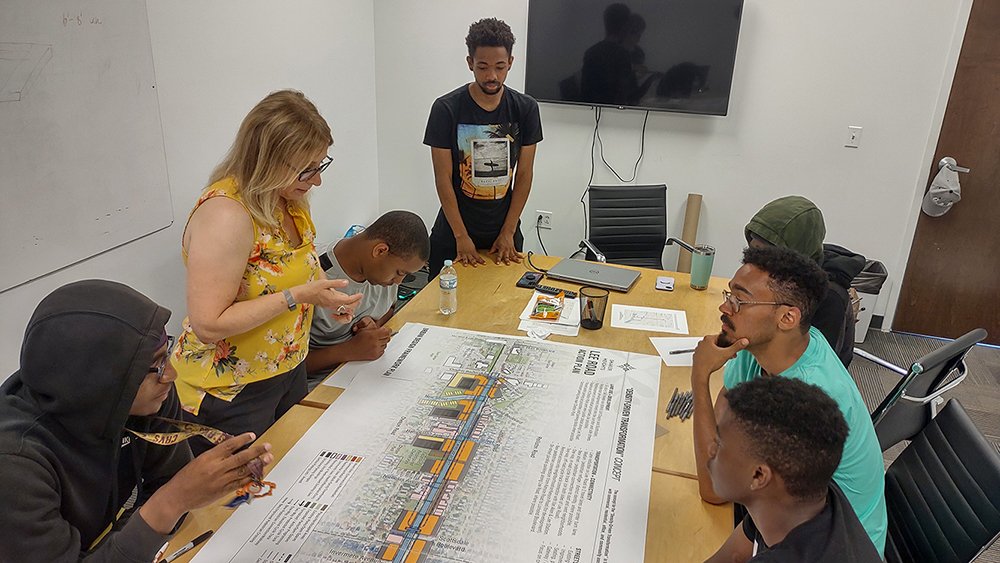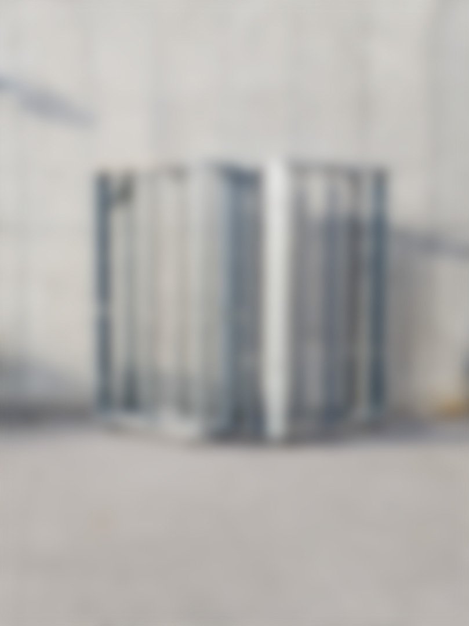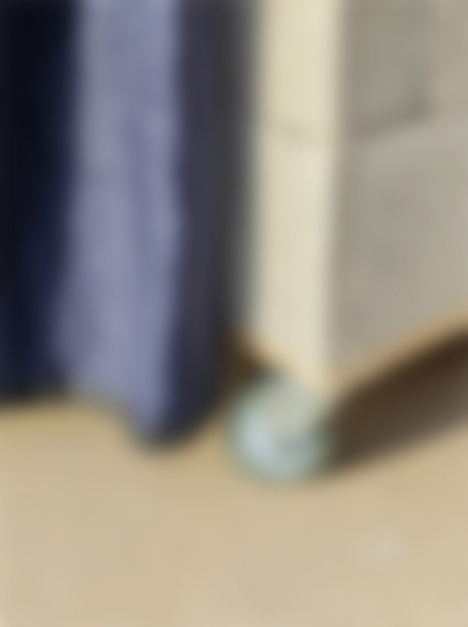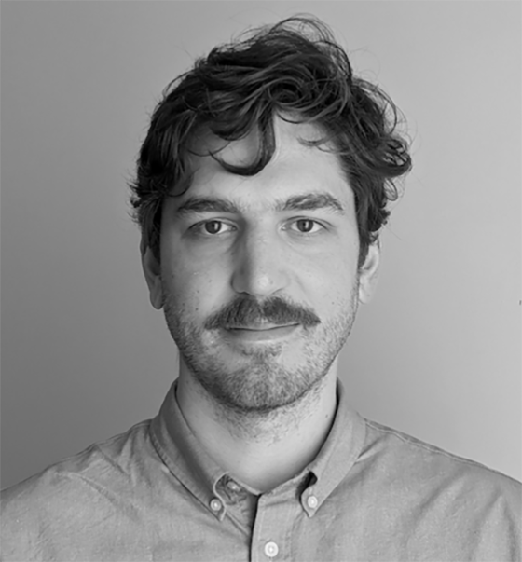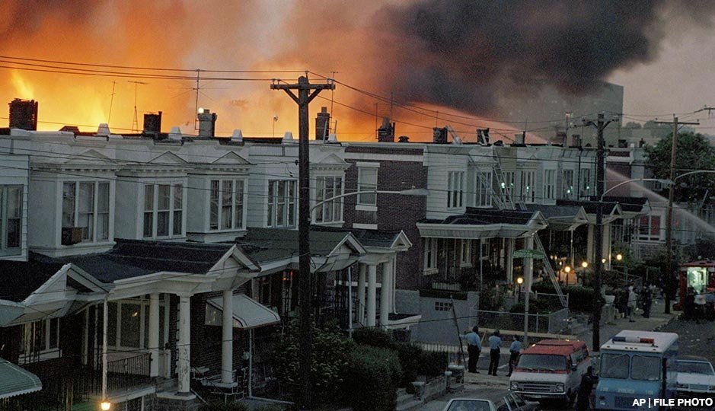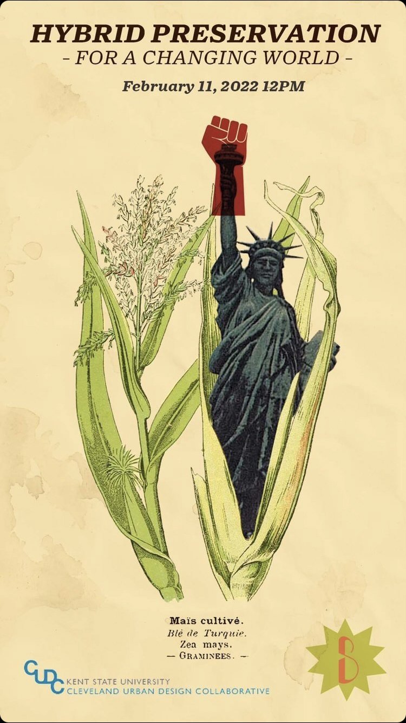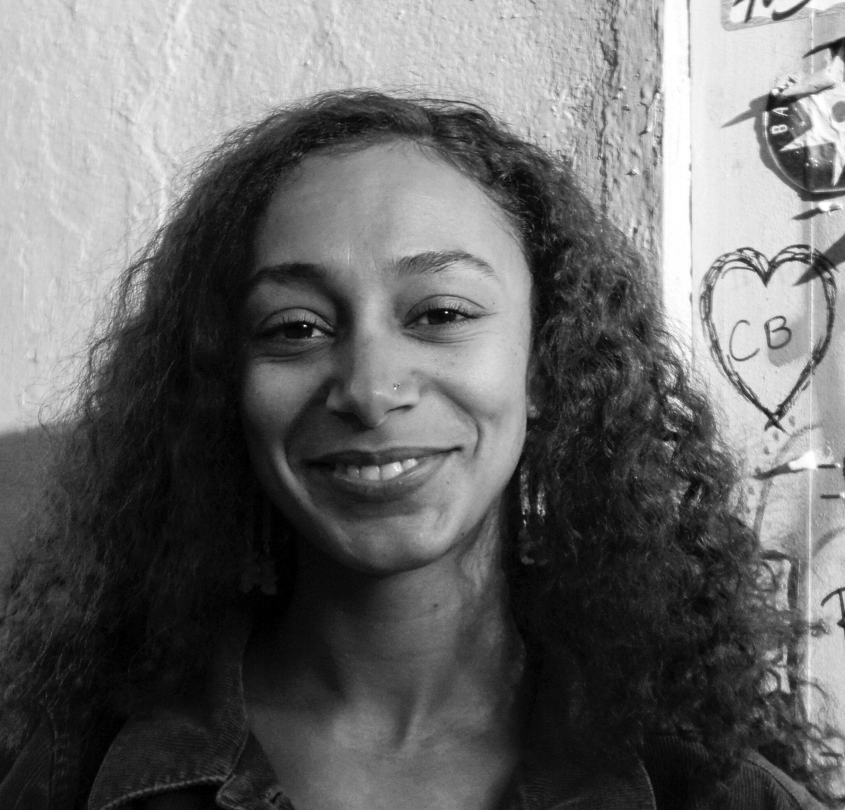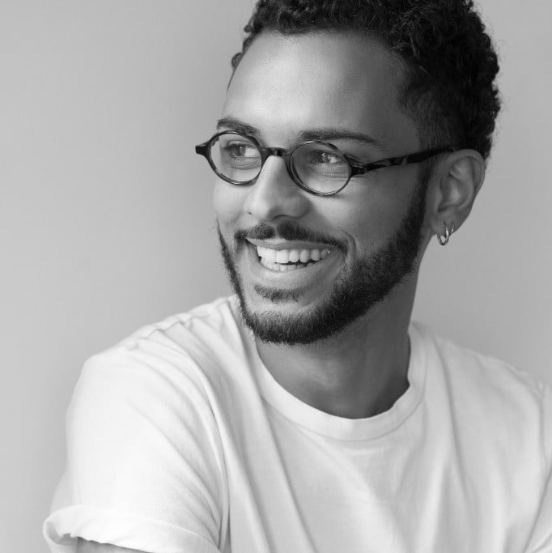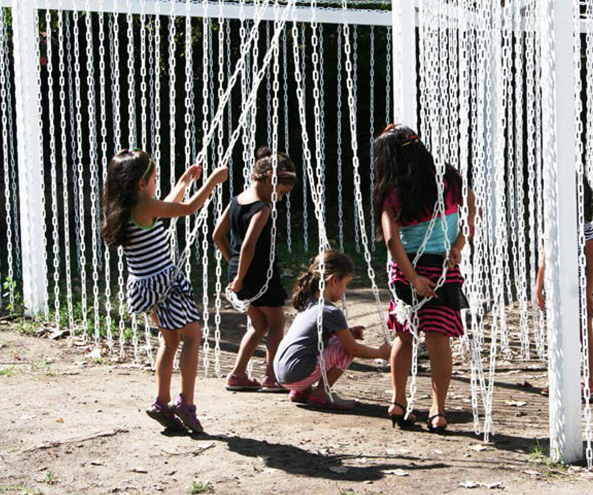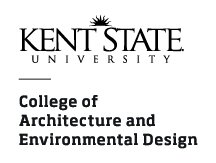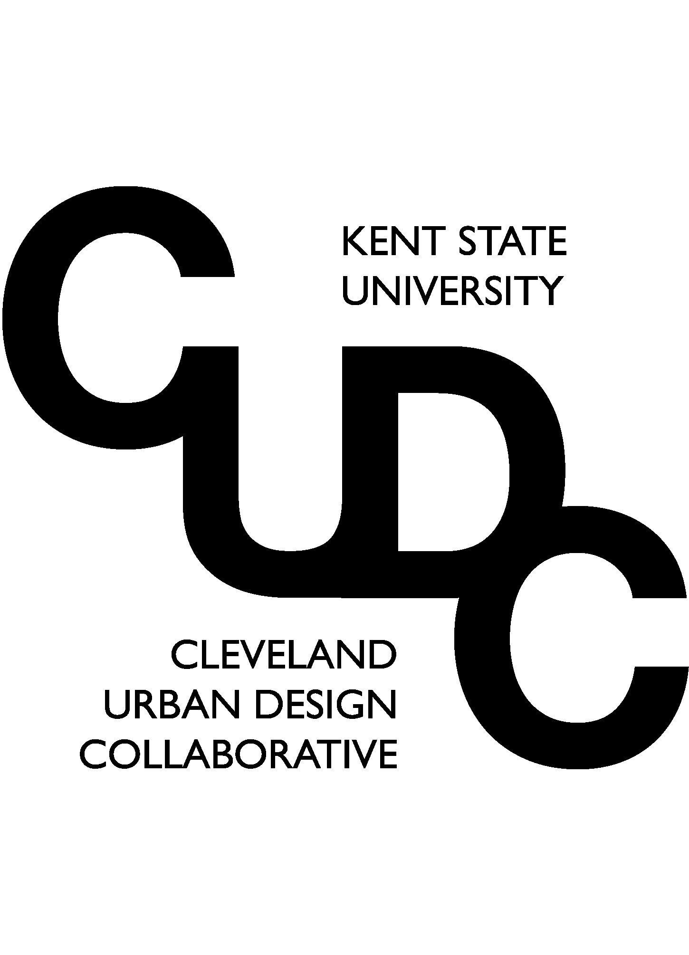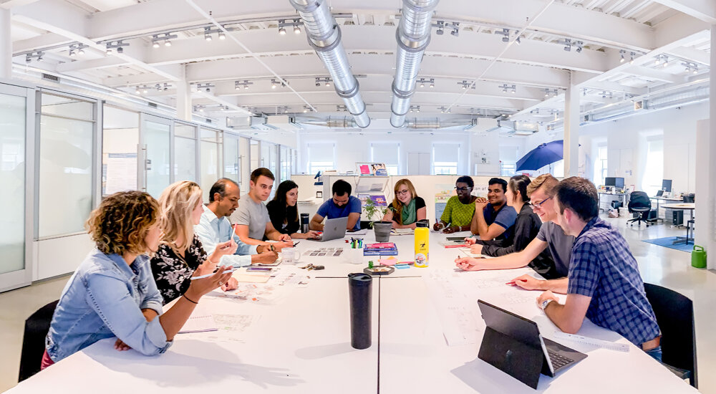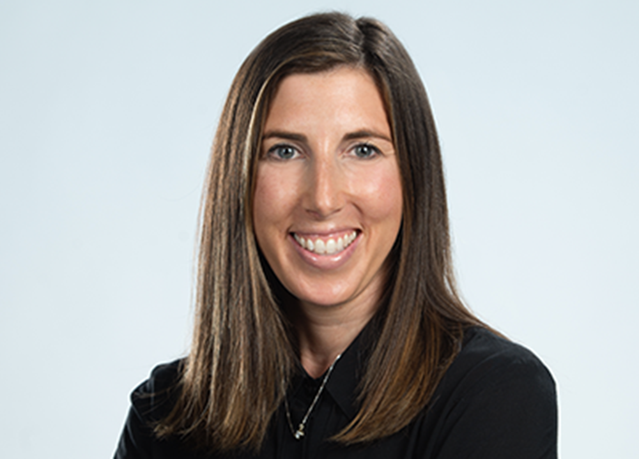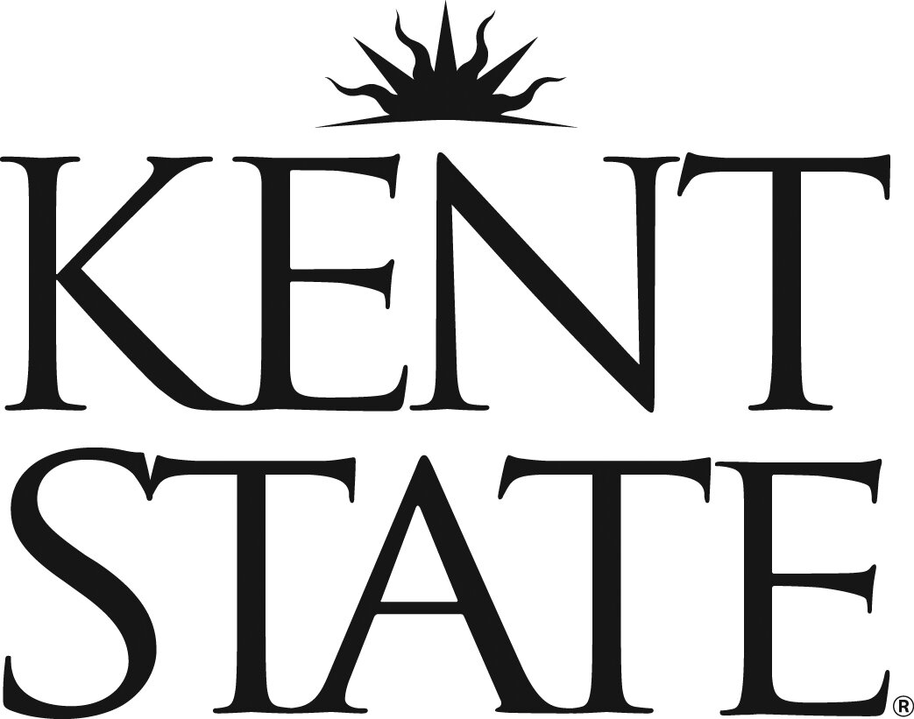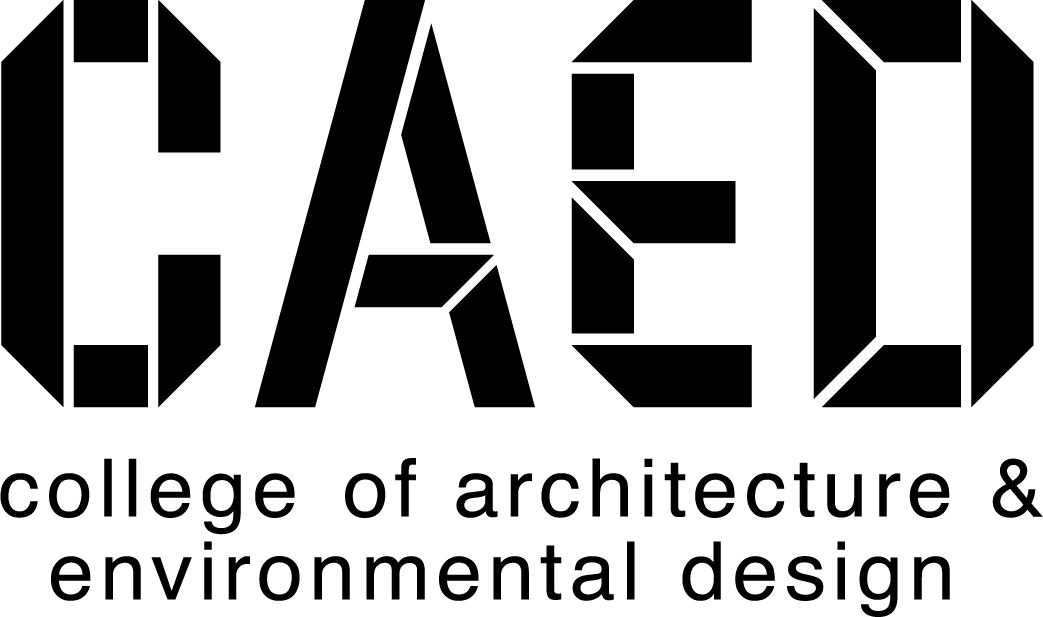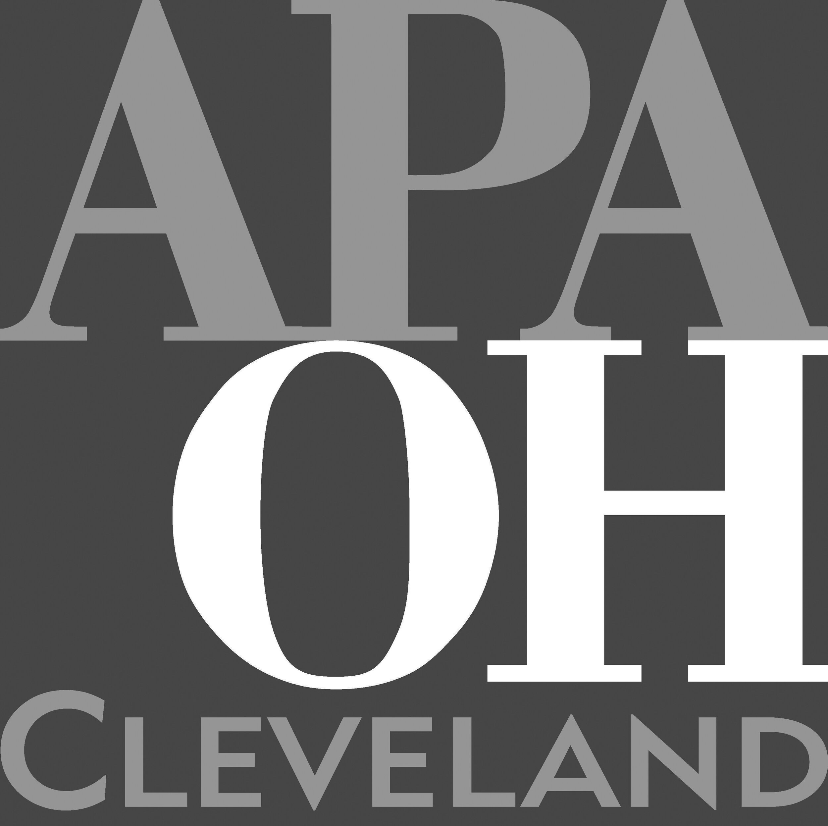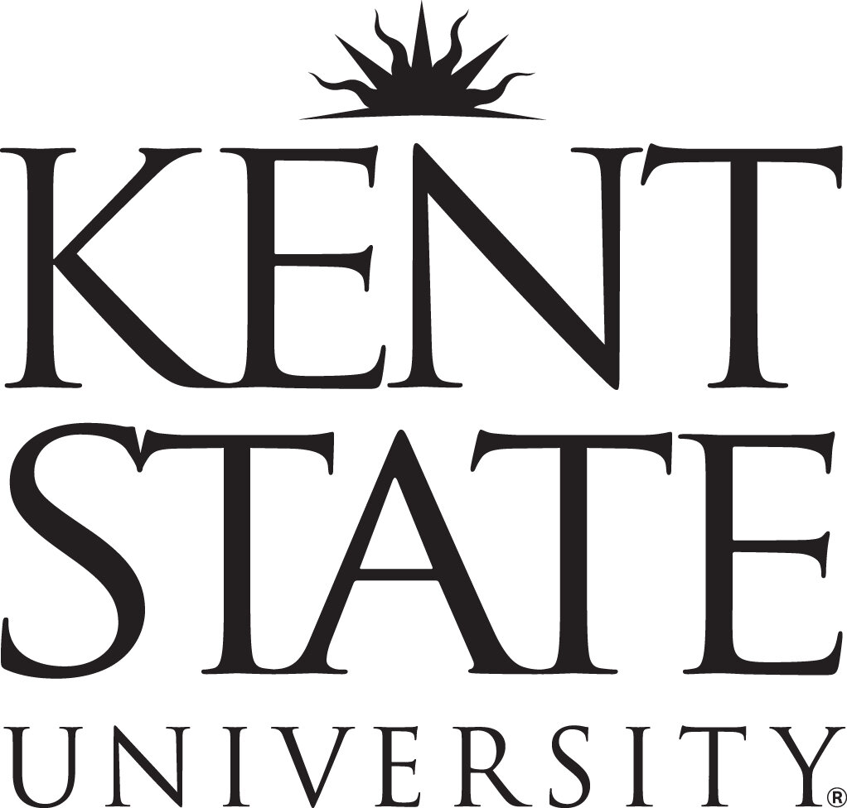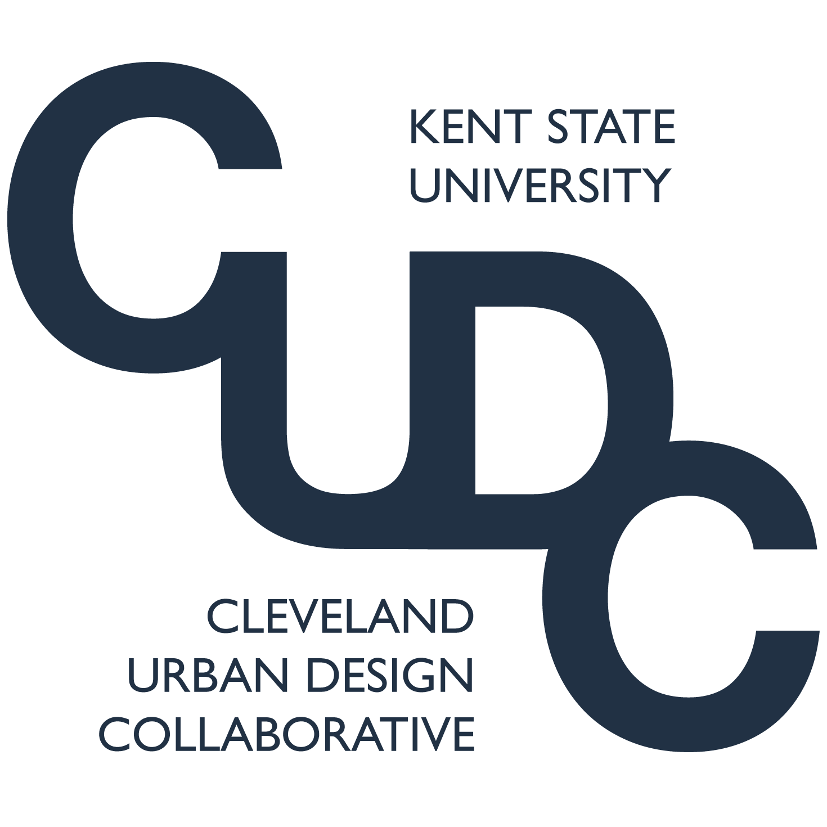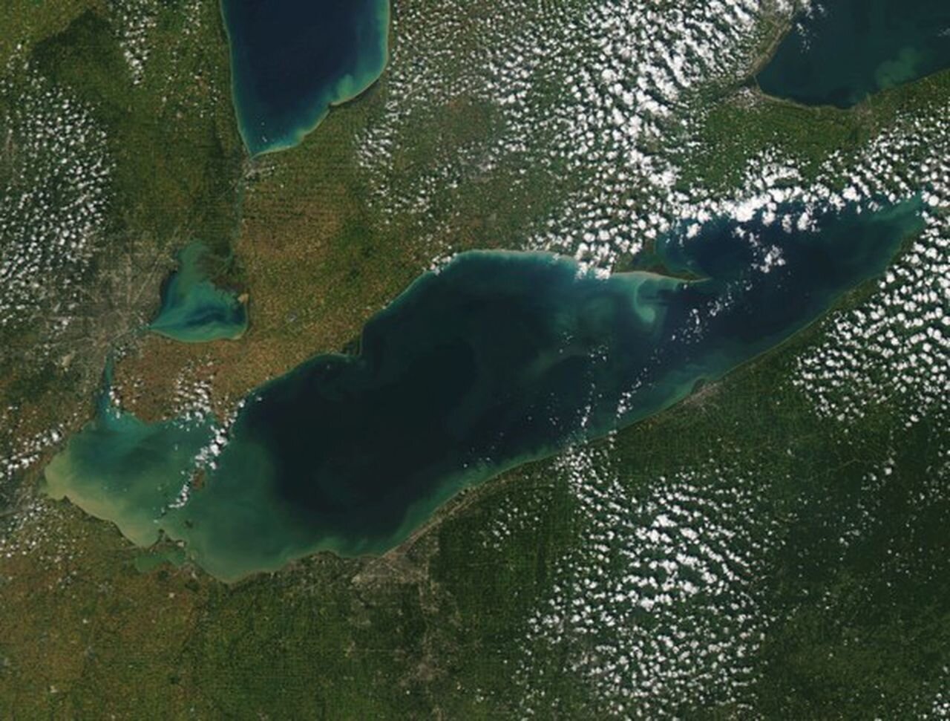The impacts of climate change could displace many people in parts of the United States. Cities in heavily impacted areas could lose residents and tax revenue as people relocate to safe havens. Other cities will receive displaced people, perhaps suddenly and without warning, in the wake of a climate disaster. There is a pressing need to prepare for these population shifts in an organized and equitable way.
Cities in the Great Lakes region have already experienced periods of population growth and decline. The Great Migration, from 1910-1970, was one of the largest movements of people in U.S. history. Approximately six million Black Southerners moved to cities in the Northern, Western, and Midwestern parts of the US to escape racial violence and pursue economic and educational opportunities.
Many people moved to Detroit, Cleveland, Buffalo, and other cities in the Great Lakes where industrial jobs were plentiful. As deindustrialization took hold in the 1970s and 1980s, these cities lost residents and businesses—a pattern that persists to the present day. However, the Great Lakes region may begin to experience climate-related in-migration as people rediscover the area’s stable climate, abundant fresh water, and available land.
If Great Lakes cities begin to attract new residents, what factors will motivate people to move and when might this happen? Will in-migration bring jobs, ideas, and money to help revitalize the Great Lakes region? Will new residents displace people who are already here? Will population growth be concentrated in existing cities, or will it result in an expanded development footprint in suburban and rural areas? How will in-migration affect the ancestral claims of Indigenous people on the land and water of the Great Lakes basin?
In an effort to spark conversations about these and other questions, the CUDC and the University at Buffalo partnered to produce a guide to scenario planning for climate migration in Great Lakes cities. The guide aims to assist Great Lakes cities in making climate-responsive land use decisions, planning for population gains and losses, and developing scenarios about where to focus future development and where to protect land for green space and green infrastructure.
Download the GUIDE TO SCENARIO PLANNING FOR GREAT LAKES CLIMATE MIGRATION
Further reading:
Tim McDonnell & Amanda Shendruck. It’s time to prepare cities for people uprooted by climate change Quartz 9/1/2020
Kelly Lielani Main, Why the Great Lakes need to be at the center of our climate strategy Fast Company 6/10/2021
Abrahm Lustgarten, How Climate Migration Will Reshape America, New York Times Magazine 9/15/2020










