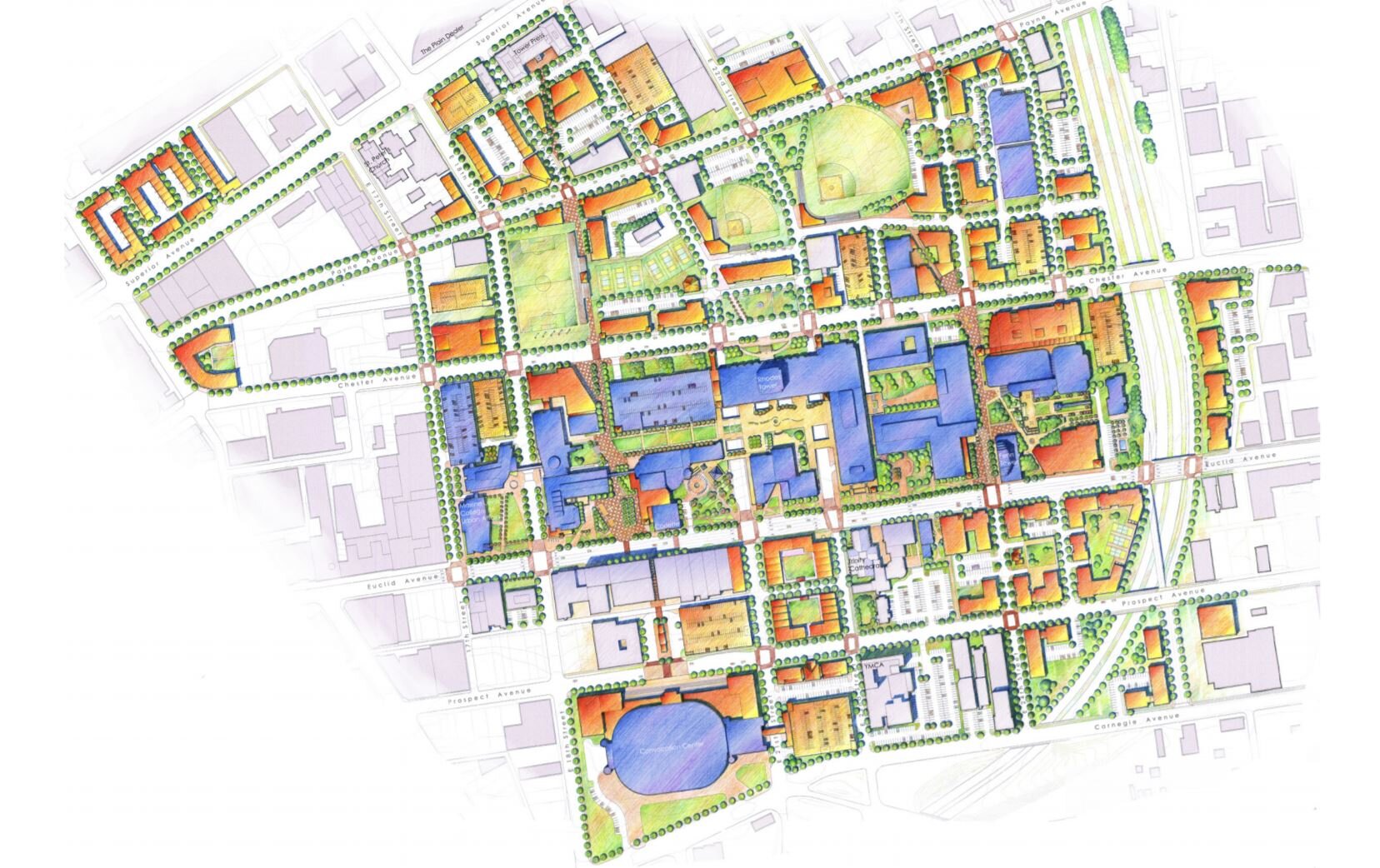Cleveland State University Masterplan
CLEVELAND, OH
The Cleveland State University campus was planned in the 1960s as an inward-turning mass of buildings, and this tendency to keep the city at arm’s length was reinforced in subsequent plans, as recently as the mid-90s. Now CSU’s goal is to integrate its campus with the city and to become a thriving downtown destination. With this in mind, the University asked the CUDC to develop a new master plan that would help the university and the city to grow together. The Master Plan is based on four goals for the University’s future development: • Connecting the CSU campus to the city, • Identifying and collaborating with development opportunities on or near campus, • Improving the character of campus spaces, and • Conserving the existing assets and environment. The CUDC collaborated with Robert Simons of the Levin College of Urban Affairs, and with CSU students, faculty and staff, as well as city officials and neighborhood stakeholders to understand the University’s facilities needs and the potential for private development around the campus. The CUDC partnered with the landscape architecture firm of Meyers Schmalenberger, Inc. to develop new concepts for campus outdoor spaces, and the results were recognized with an honor award from the Ohio Chapter of the American Society of Landscape Architects.
Project Partners
Cleveland State University Division of Capital Planning




